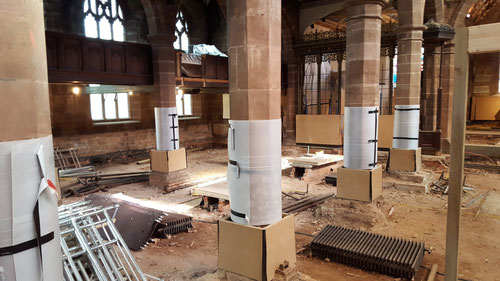Holy Trinity, Sutton Coalfield
Tŷ-Mawr Posted this on 10 Jan 2023
The generations that went before at Holy Trinity made many changes to the building. They realised that they needed to adapt Holy Trinity to suit changing needs. The current generation has reached the point where they too need to take that step.
- Client: Holy Trinity, Sutton Coalfield
- Architects: Brownhill, Hayward, Brown (Lichfield)
- Contractors: Stone Edge
- Materials Supplied: Components for our sublime® Limecrete Breathable Floor system

They felt that at present the building is dark and gloomy, that the internal layout makes it difficult to do services that engage with people today, and it has poor access and facilities. With their architects (Brownhill, Hayward, Brown of Lichfield) they have developed a reordering scheme that addresses these problems.
The main part of the work started in January 2016 and is scheduled to be finished in September 2016.
At the centre of the plan is a new location for the altar. A dais will be built out into the nave on the same level as the chancel, and the new altar will be placed there, beneath the arch, together with a new lectern. That will make the altar visible to everyone in the congregation.
 In the nave, the pews will be removed and the floors all set to the same level, with heating underneath. Moveable, comfortable seats will be introduced and generally set out in an arc facing the altar. The pulpit will stay as it is at the north edge of the dais, but with new steps located on its north side.
In the nave, the pews will be removed and the floors all set to the same level, with heating underneath. Moveable, comfortable seats will be introduced and generally set out in an arc facing the altar. The pulpit will stay as it is at the north edge of the dais, but with new steps located on its north side.
In the chancel, we will remove almost everything – the clergy stalls, the low screens next to them, the choir stalls, the altar rail, and the two bishop’s chairs. Then we will replace one of the choir stalls at the east end, facing the nave, and install new moveable seating, again facing the nave and the re-positioned altar.
 At the west end, the west gallery will be removed. The bottom half of the window it currently blocks will be removed to allow for a new main entrance to the church. The corridor, existing toilets and what we term the ‘pigeon hole’ will be demolished, and a new entryway built extending outwards towards the turning circle.
At the west end, the west gallery will be removed. The bottom half of the window it currently blocks will be removed to allow for a new main entrance to the church. The corridor, existing toilets and what we term the ‘pigeon hole’ will be demolished, and a new entryway built extending outwards towards the turning circle.
The floor level will be continuous from outside through to the nave, giving far better-disabled access than at present.
To the side of this new main entrance, the current choir vestry will have the floor lowered, and will house a suite of modern toilets, including one for people with a disability.
We're delighted to be supplying components for our sublime® Limecrete Floor Insulation System.
Stone Edge has been engaged as main contractors for the re-ordering work. They moved onto the site and took over the church building in January 2016 and have been hard at work ever since.
